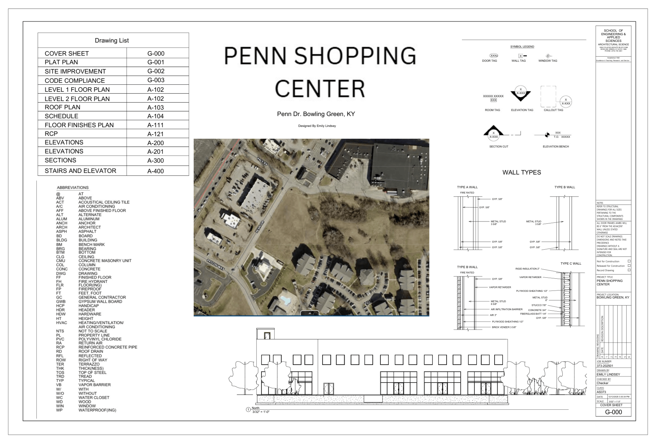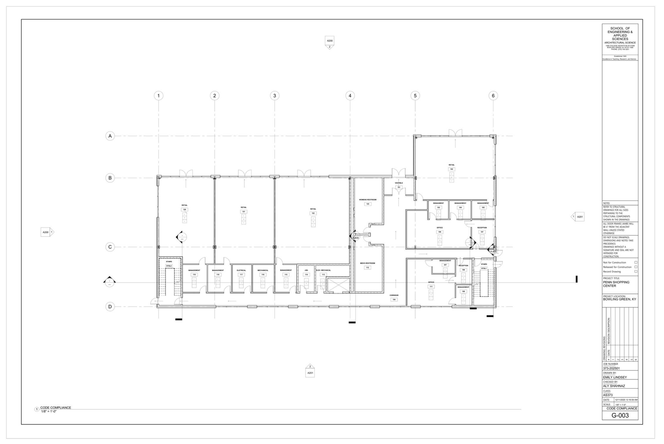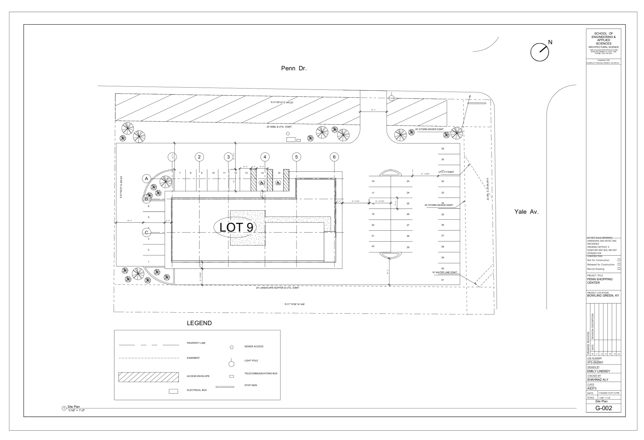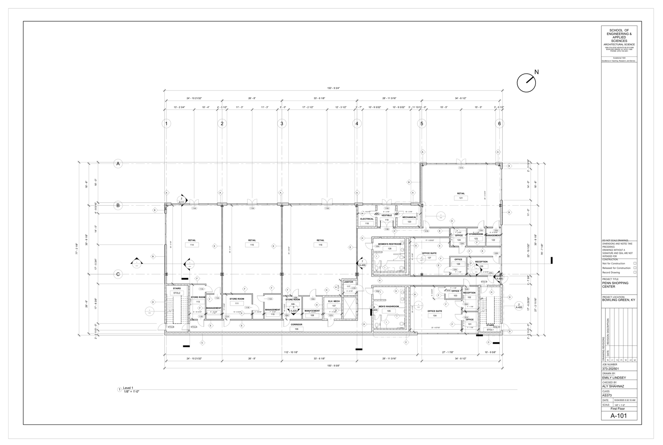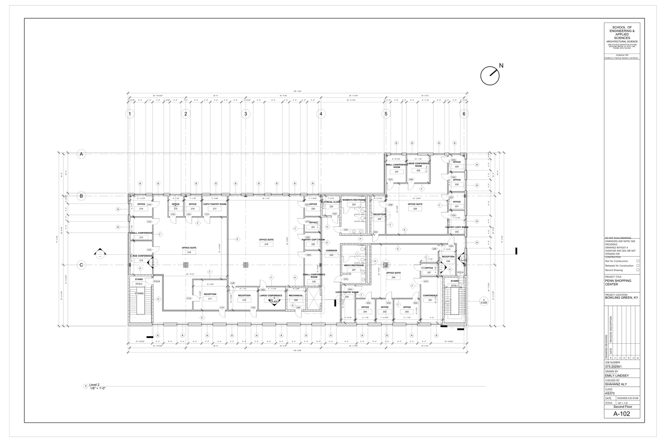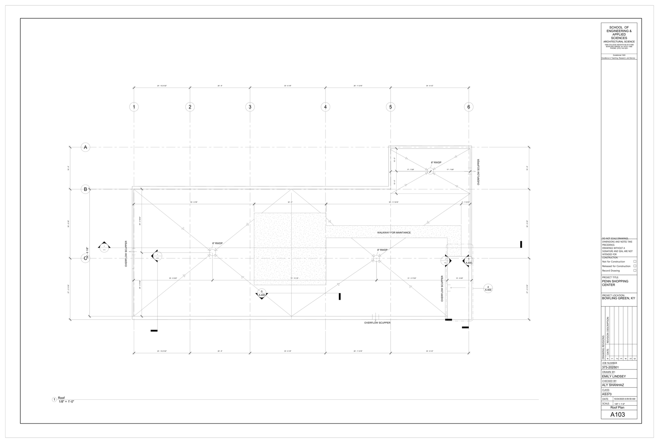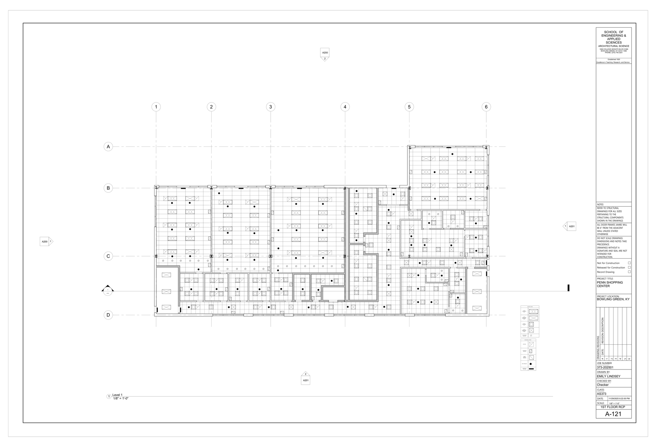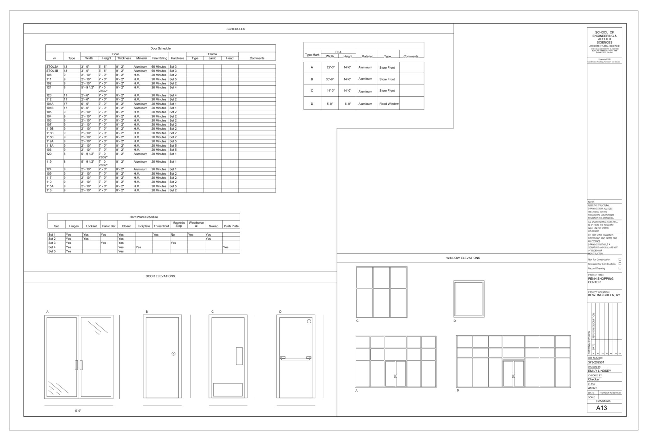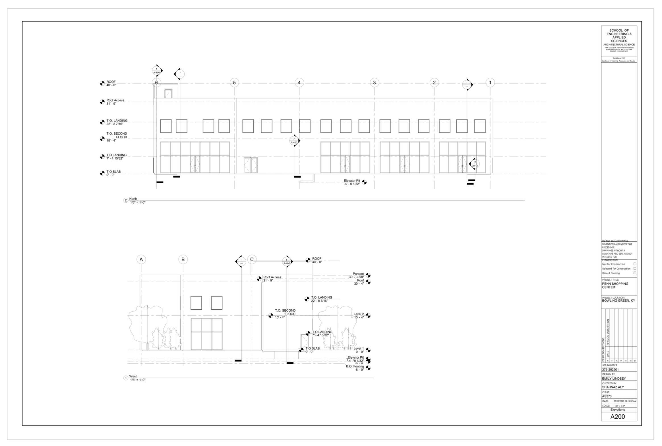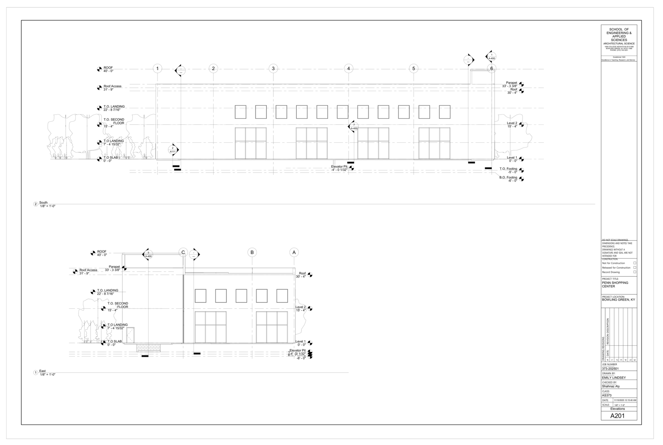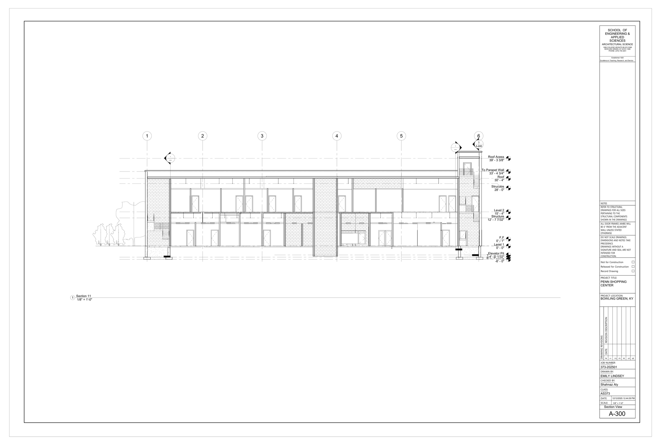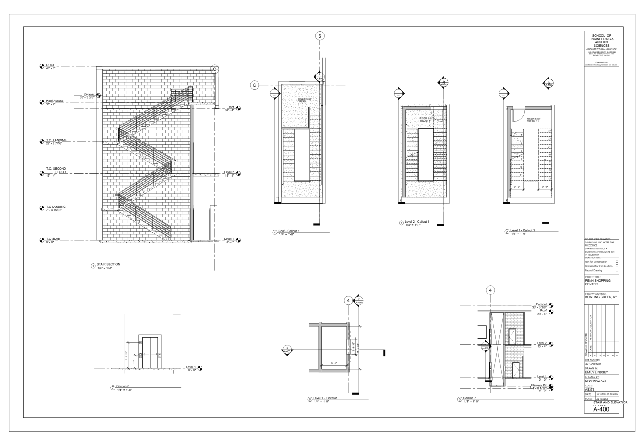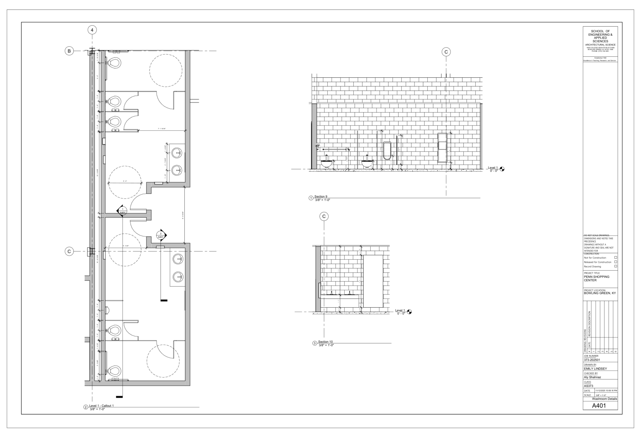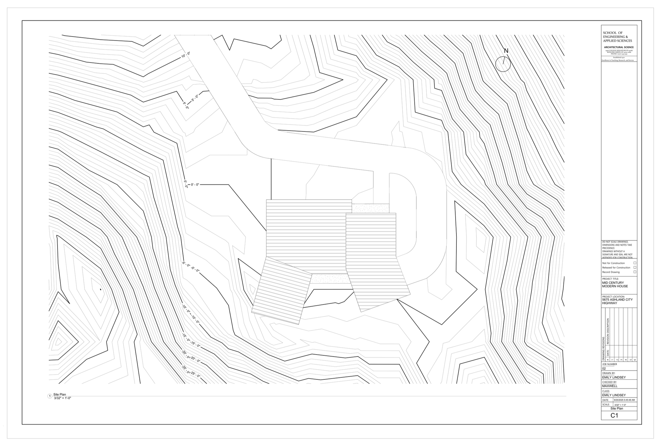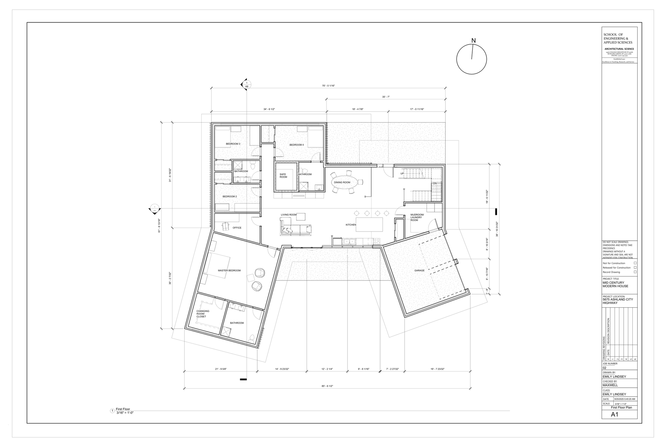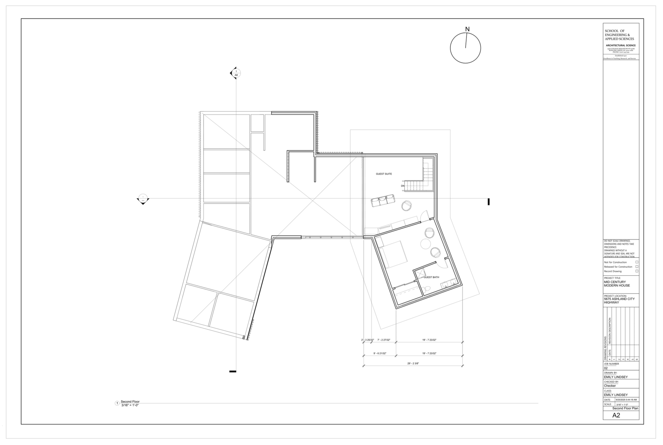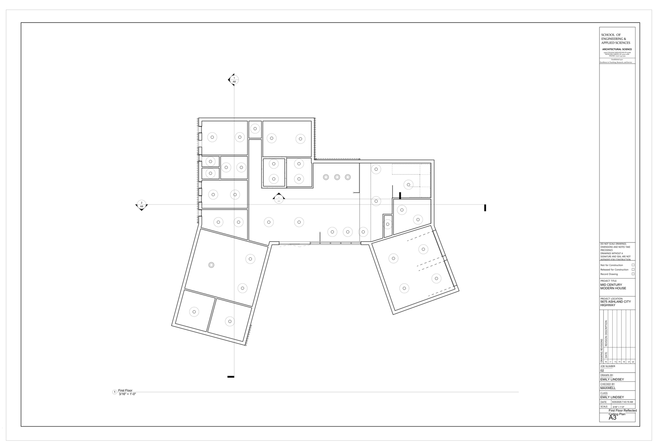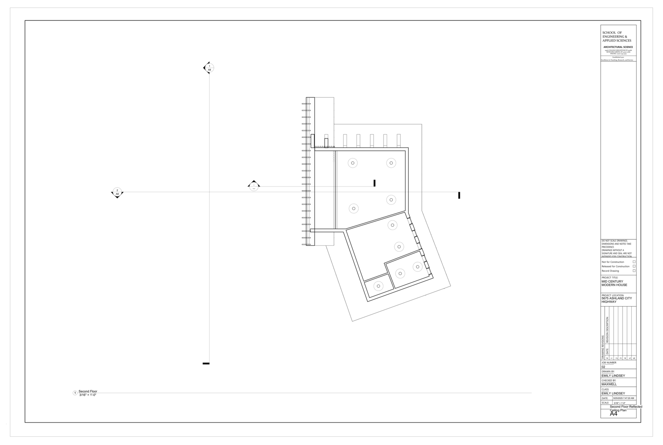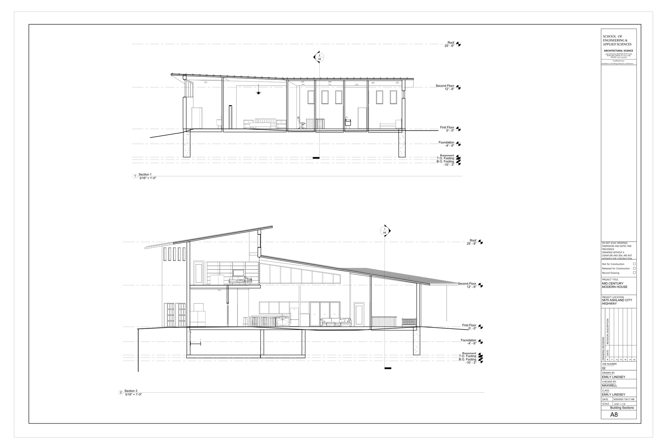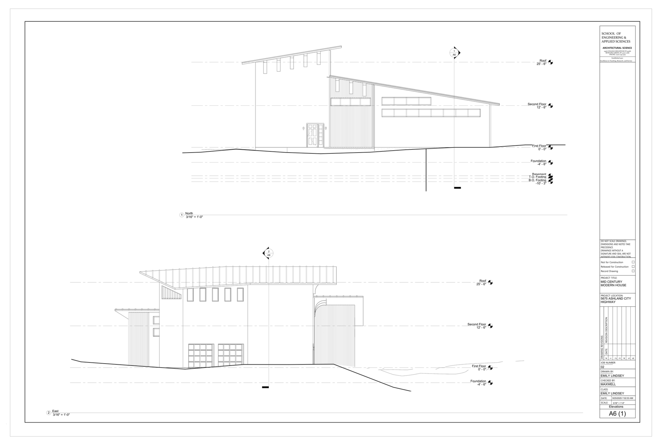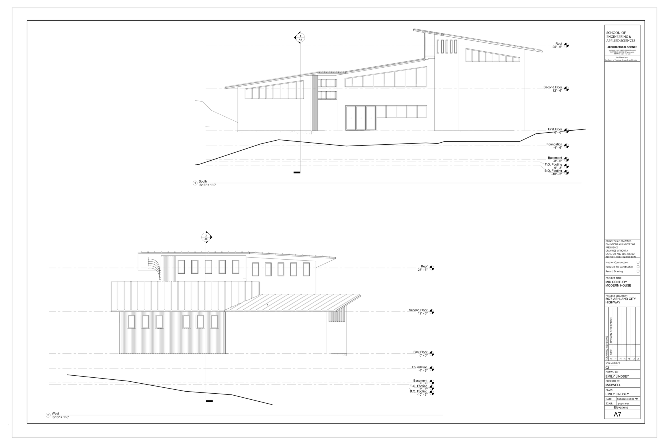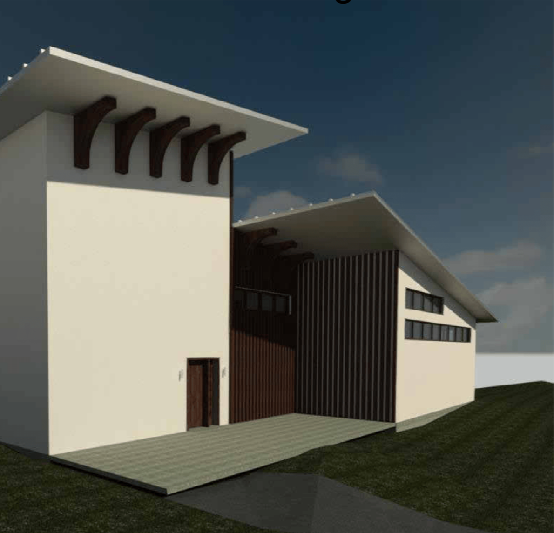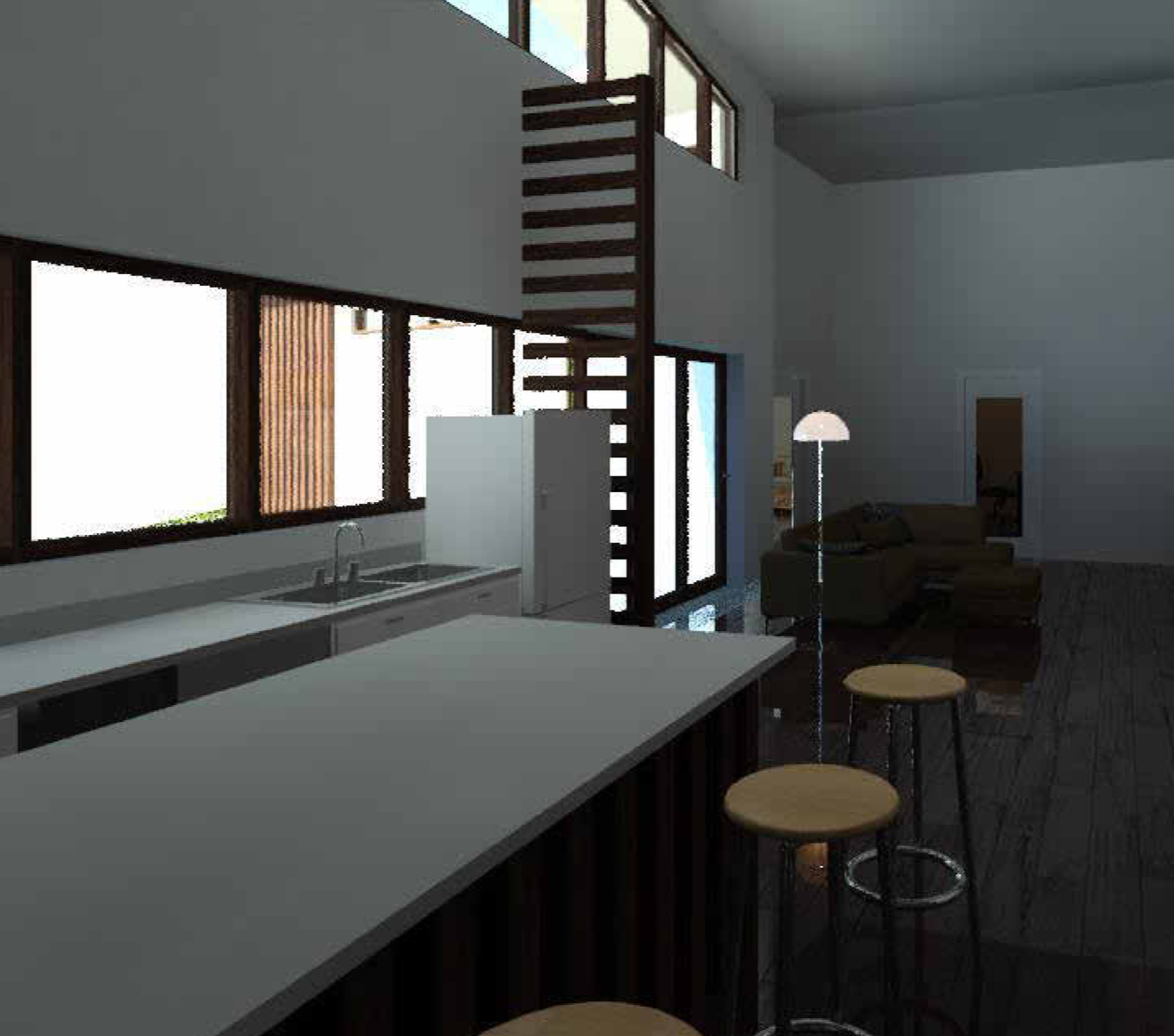Revit
This is the site plan. The house is orientated south to allow for optimal usage of the windows, perfect for the region that it is located in.
Site Plan - 5/7/2025
First Floor Plan - 5/7/2025
This plan shows the first floor. The house is a one story family home with three bedrooms including a master bedroom and two full bathrooms.
Foundation Plan - 5/7/2025
This plan shows the foundation along with the construction details.
South and West Elevation - 5/7/2025
The elevations show the front and side of the house. Showcasing the siding and wood shingles that I chose for the exterior of the single family home.
Cross section showing the typical scissor framing that I chose for the house as well as the slab on grade foundation.
Cross Section - 5/7/2025
When we first started to learn Revit, my professor made it a priority to develop projects that could be showcased in a portfolio. For one of these projects, we were instructed to take a previous project made in AutoCAD and bring it into Revit. I chose to take the residential house that I spent a semester developing into Revit. In doing so, I was able to develop the house and learn the skills that I already knew in AutoCAD. While working with the house, I was able to realise certian problems that had initially escaped my notice. I refined my design to a point that I feel represents the current point in my revit skills.
